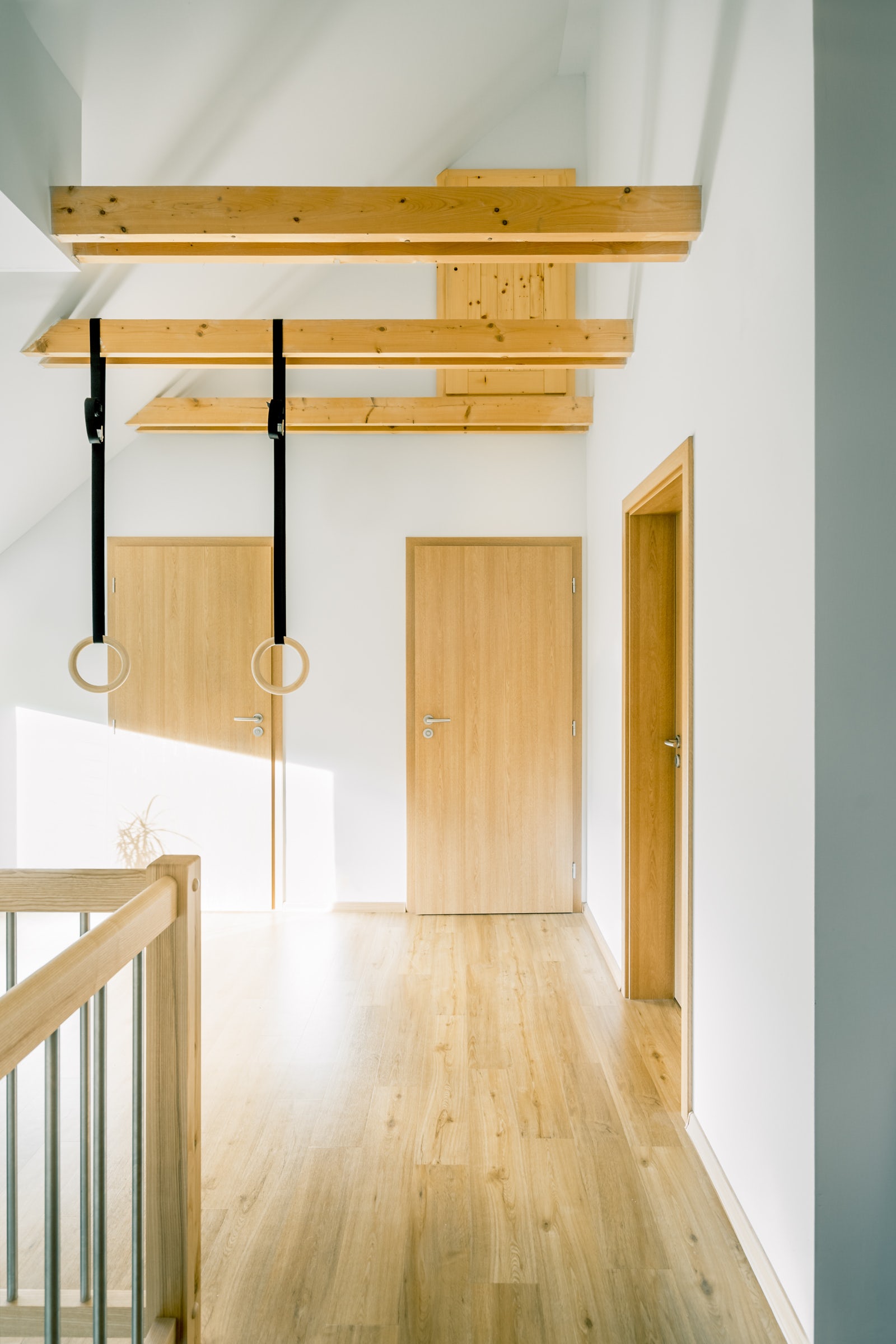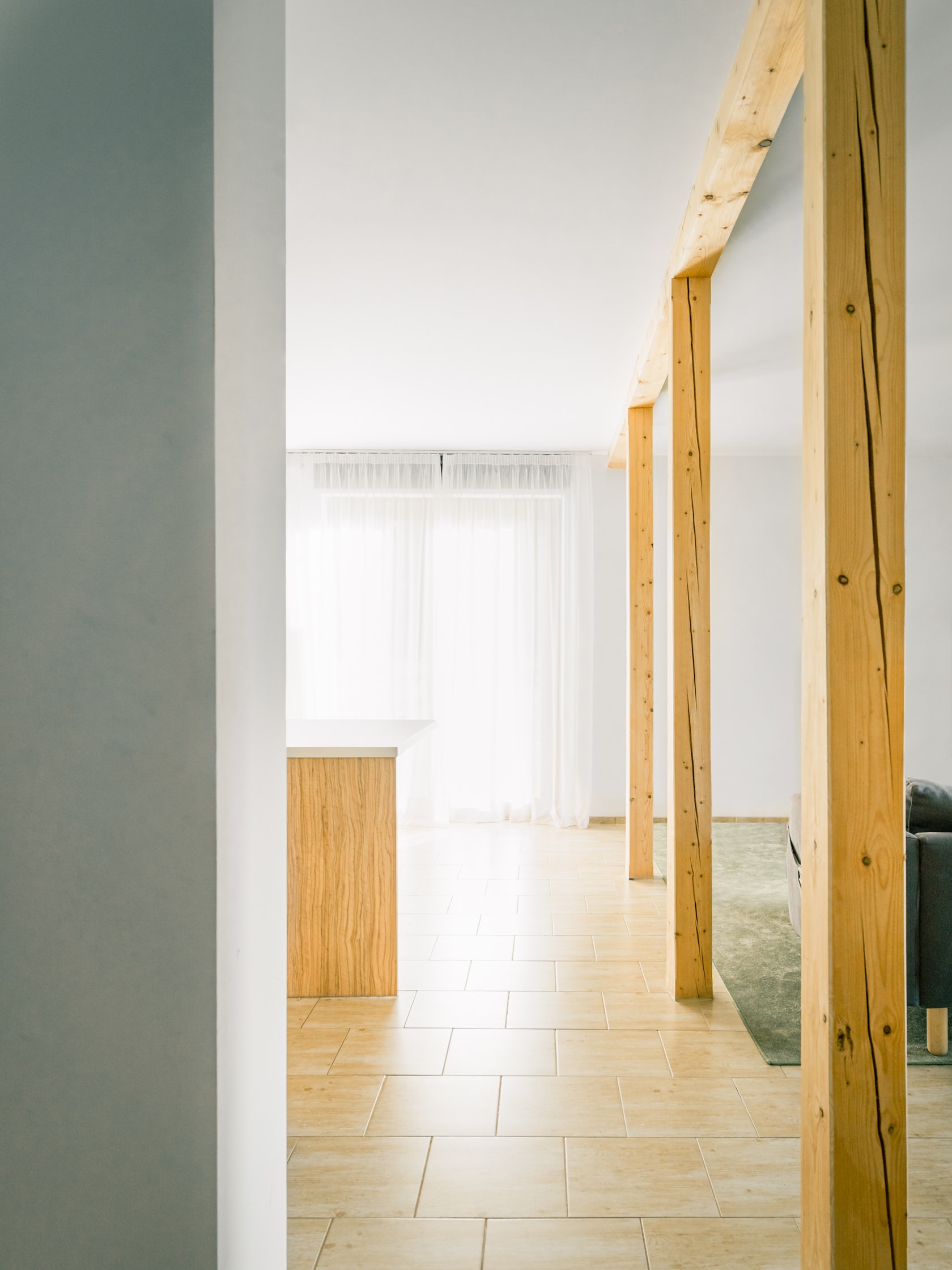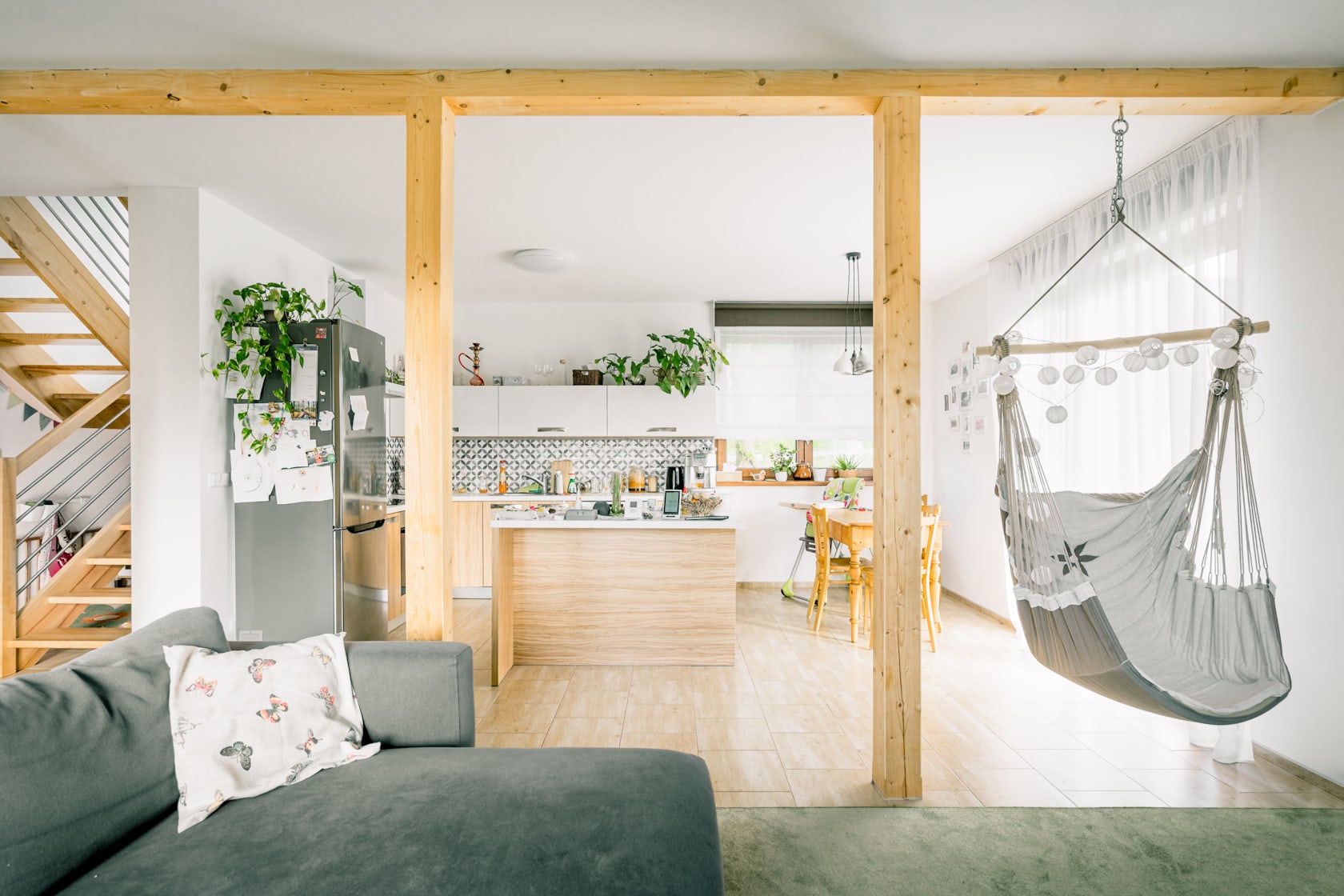The planning and construction of the wooden house began years ago, though the construction was stopped abruptly due to unexpected private situation of the investor. Almost a decade later, the wooden house (still under construction) was finally taken over and completed by his new owners. The story got a happy ending after all!LOCATION: Placed in its upper extremity, the house oversees a sloping land of almost 5000 m2, including an orchard, a small stream and a little forest.


ARCHITECTURE: The wooden load bearing construction remains uncovered in multiple areas to remind us of the wooden core of the house. A row of wooden pillars topped by an uncovered beam lead us from the entrance towards the living area and the kitchen, where it ends with a window and a view in the garden.


The open, double height space around the chimney of the fireplace connects the living area of the ground floor with the calmer sleeping area of the first floor. It creates an always open vertical axis of communication. The ceiling above the gallery copies the slope of the saddle roof, showing us the raw wooden beams of the roof construction, whereas the ceiling in the bedrooms remains flat and provides a calmer geometry.


The spatial organization of the house remains open and provides enough of flexibility to be able to adapt to the ever-changing needs of a family. The office, the guest room, the niche of the staircase and the spacious gallery offer enough room for various uses and installations. ECOLOGY: Wood is the main material used for the construction.


The chimney of the fireplace has the ability to transfer heat towards its surroundings, which makes it the primary heating unit of the house while the fire burns. The house is also equipped with a heat pump and a water purifier..


Wooden house Gallery
The post Wooden house // Skarka Studios appeared first on Journal.









