Architects: Showcase your next project through Architizer and sign up for our inspirational newsletter.
Advances in technology, a changing economy, and offshoring have produced a glut of disused factories that offer unique opportunities for adaptive reuse. By utilizing existing structures, communities can preserve historic buildings and reduce the carbon cost of new construction. This approach is embodied by the work of this year’s Pritzker Prize-winning firm, Lacaton & Vassal, which showcases the value in extant buildings, renovating or modifying when necessary. Anne Lacaton described the studio’s creative process in an interview as “starting from the richness [of existing buildings],” emphasizing that “we are never in the situation of making a tabula rasa.”
The massive interior spans of factories lend architects significant freedom to reimagine industrial spaces for various post-industrial functions. The following seven projects embrace reuse principles, creatively adapting industrial spaces for new purposes that range from a car dealership to offices and exhibition halls. From offices in a riverfront crane in Amsterdam’s docklands to a factory turned school in Baltimore, there are seemingly endless opportunities to preserve and reuse industrial spaces.
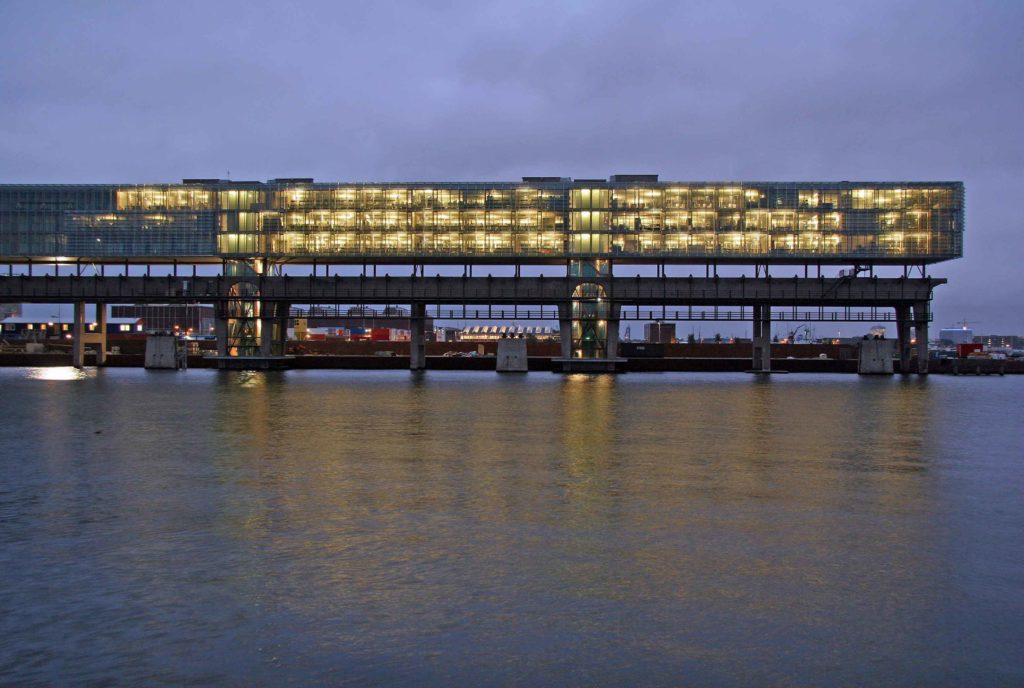
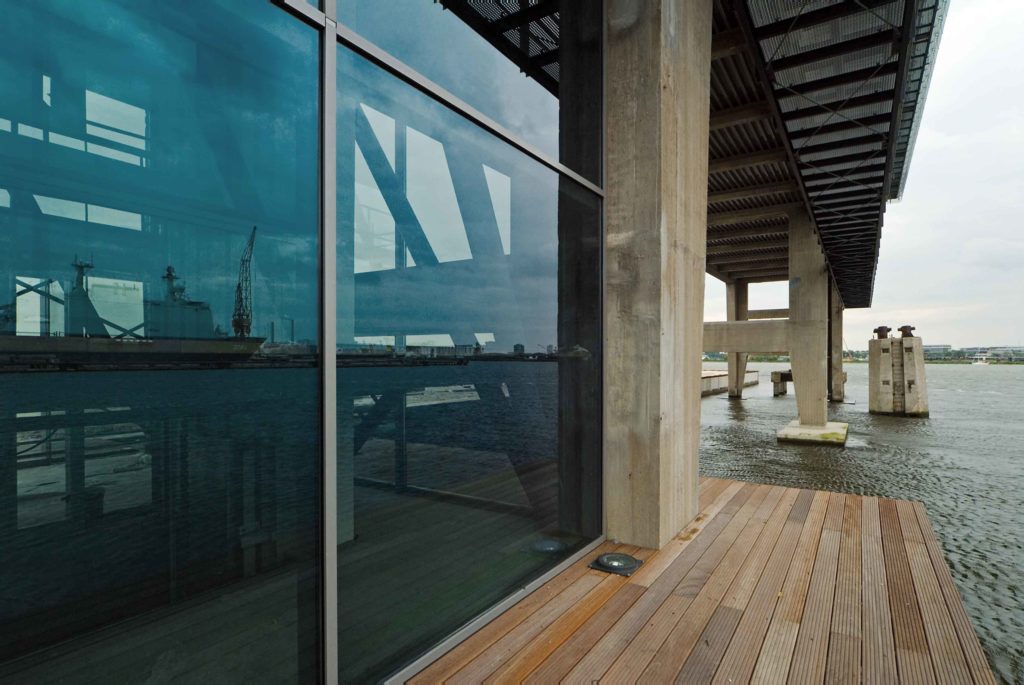 Kraanspoor by OTH Architecten, Amsterdam, The Netherlands
Kraanspoor by OTH Architecten, Amsterdam, The Netherlands
An iconic shipping crane that stretches into the river IJ, the Kraanspoor was constructed in 1950 by architect J.D. Postma for the NDSM Shipping Company. After narrowly escaping demolition in 1997, OTH Architecten formulated the space’s new use as an office building. To highlight the original concrete structure, the three-storied offices are set above the crane. The facility boasts spectacular views of Amsterdam’s waterfront and an unparalleled waterfront setting.
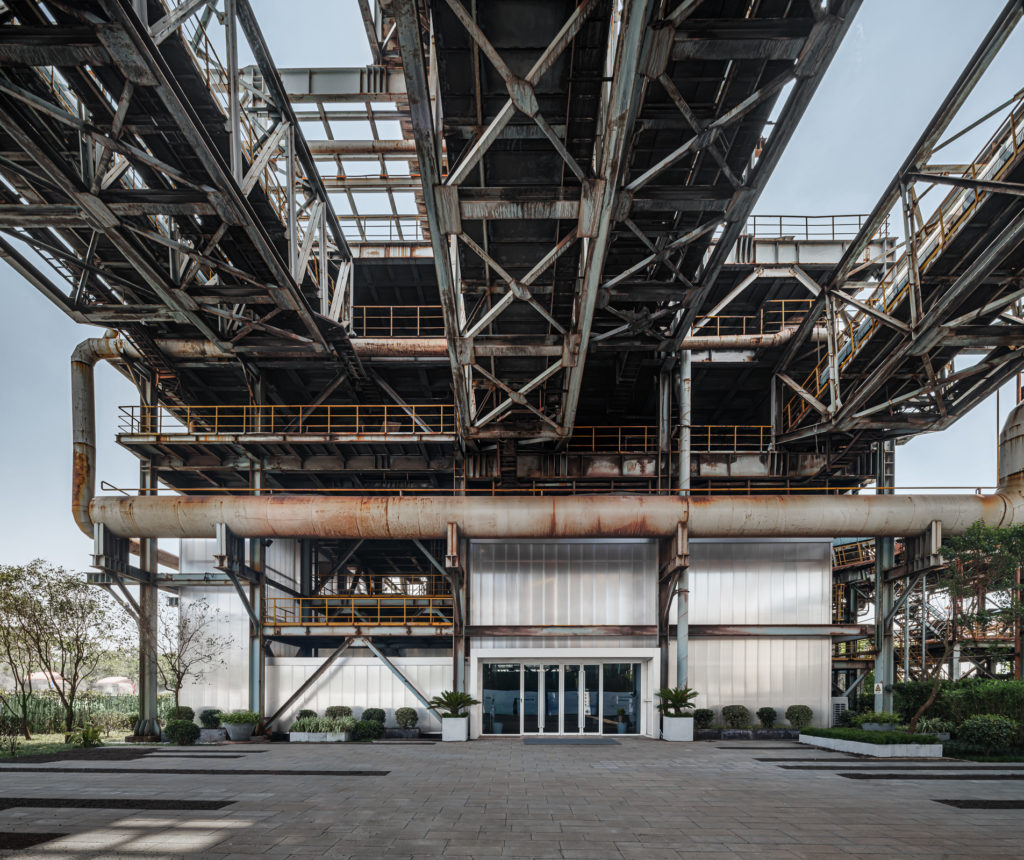
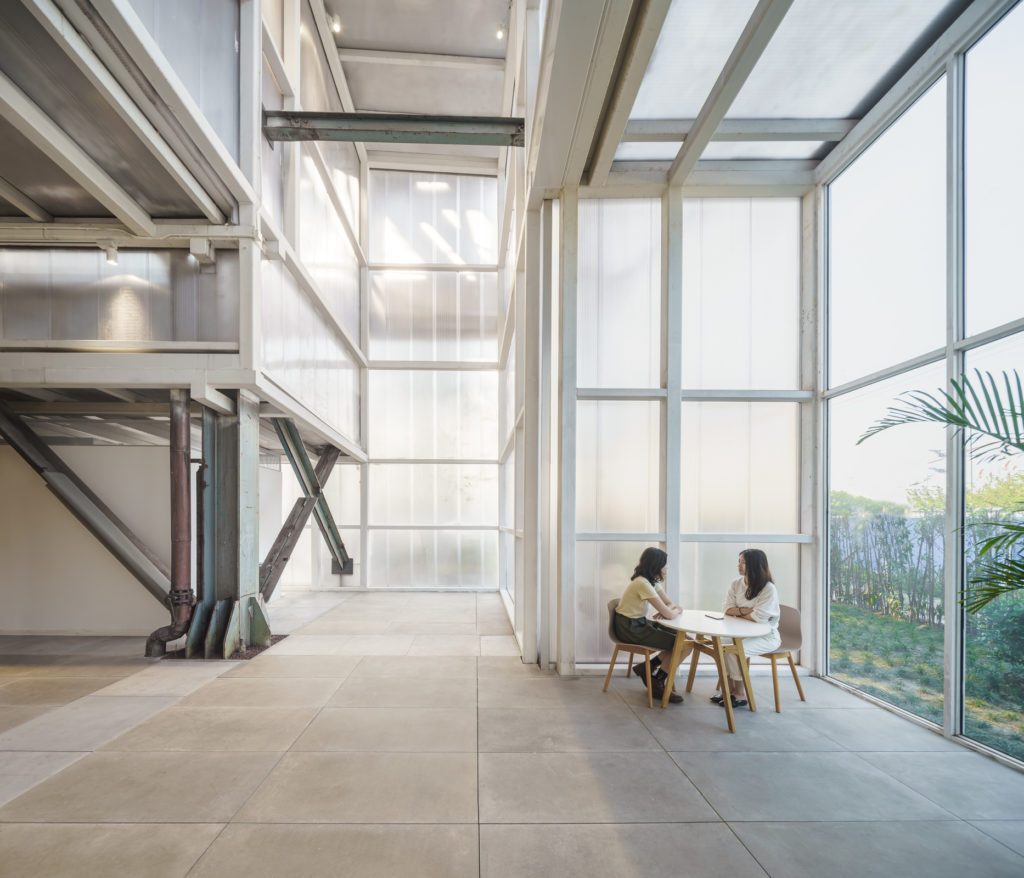 Baoshan WTE Exhibition Center by KOKAISTUDIOS, Shanghai, China
Baoshan WTE Exhibition Center by KOKAISTUDIOS, Shanghai, China
Once a factory for one of the largest steel companies in China, the former Baosteel facility was adapted as an event and exhibition center. As part of a new 450,000 square meter eco-industrial park, the process entailed preserving the shells of the existing factory buildings while adding new interior structures made of polycarbonates. Using translucent materials, the factory appears to radiate light from the inside at night, recalling the glow of molten steel. The new addition was constructed from prefabricated materials, helping to speed construction time and reducing the overall cost of the intervention.
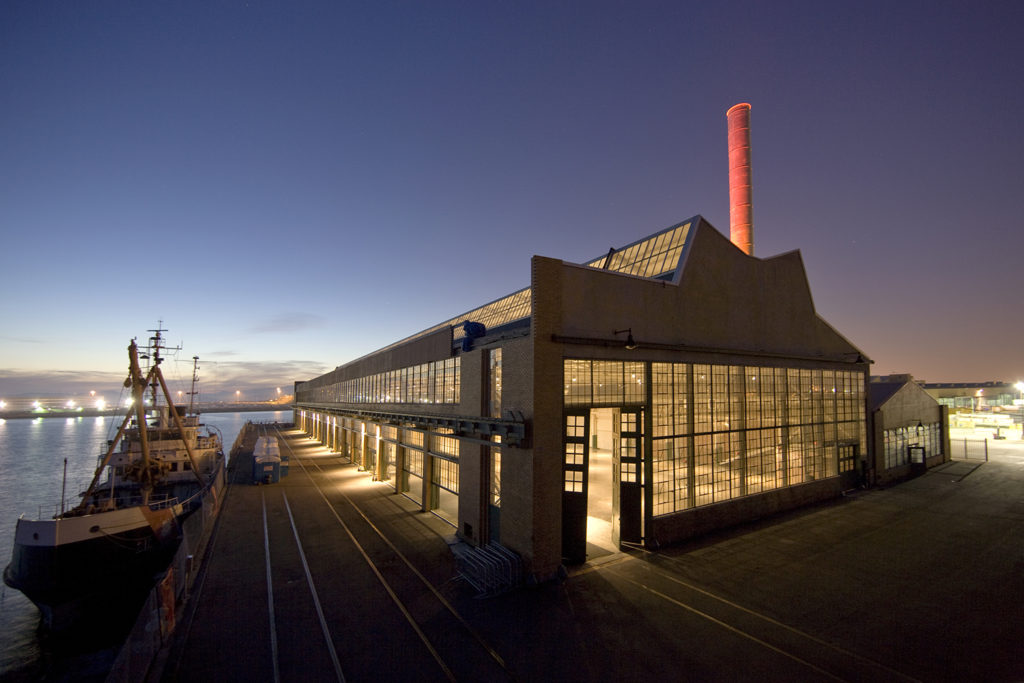
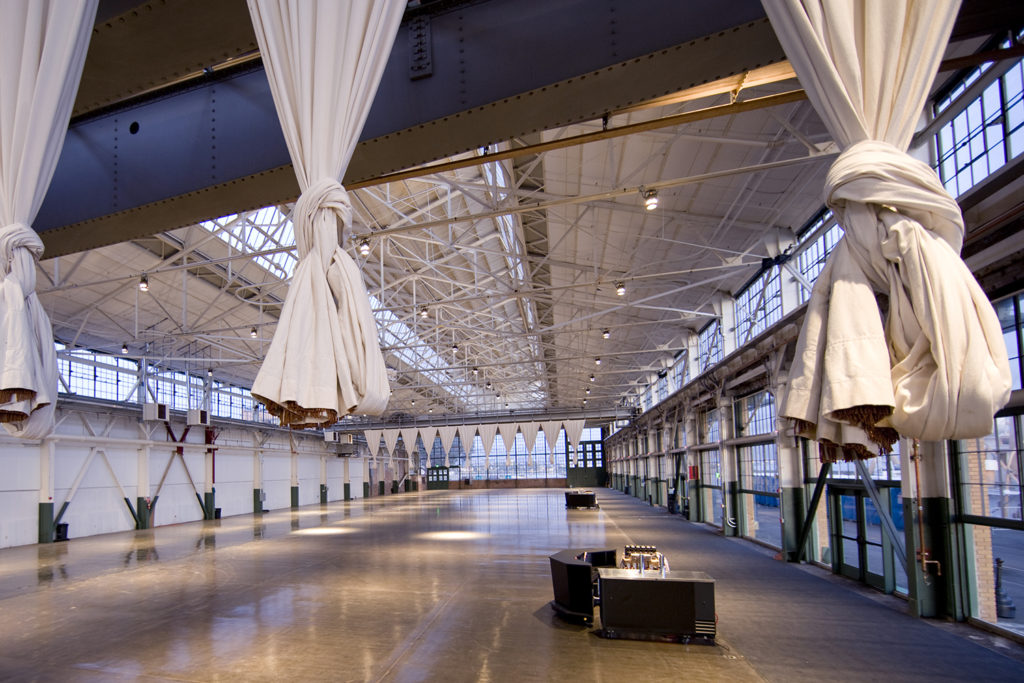 Ford Assembly Building by Marcy Wong Donn Logan Architects, Richmond, CA
Ford Assembly Building by Marcy Wong Donn Logan Architects, Richmond, CA
As one of Albert Khan’s most essential works on the West Coast, the plant was built for the Ford Motor Company in 1937. After earthquake damage in 1989, the building’s future was unclear, but the community rallied to preserve and adapt the structure. Owing to the plant’s enormous size, it fits multiple functions: offices, events space, and restaurants. The centerpiece of the redevelopment is the Craneway Pavilion that has stunning views of the San Francisco Bay. Easy access to bike trails and ferry stations helps workers and visitors arrive at the facility without a car.

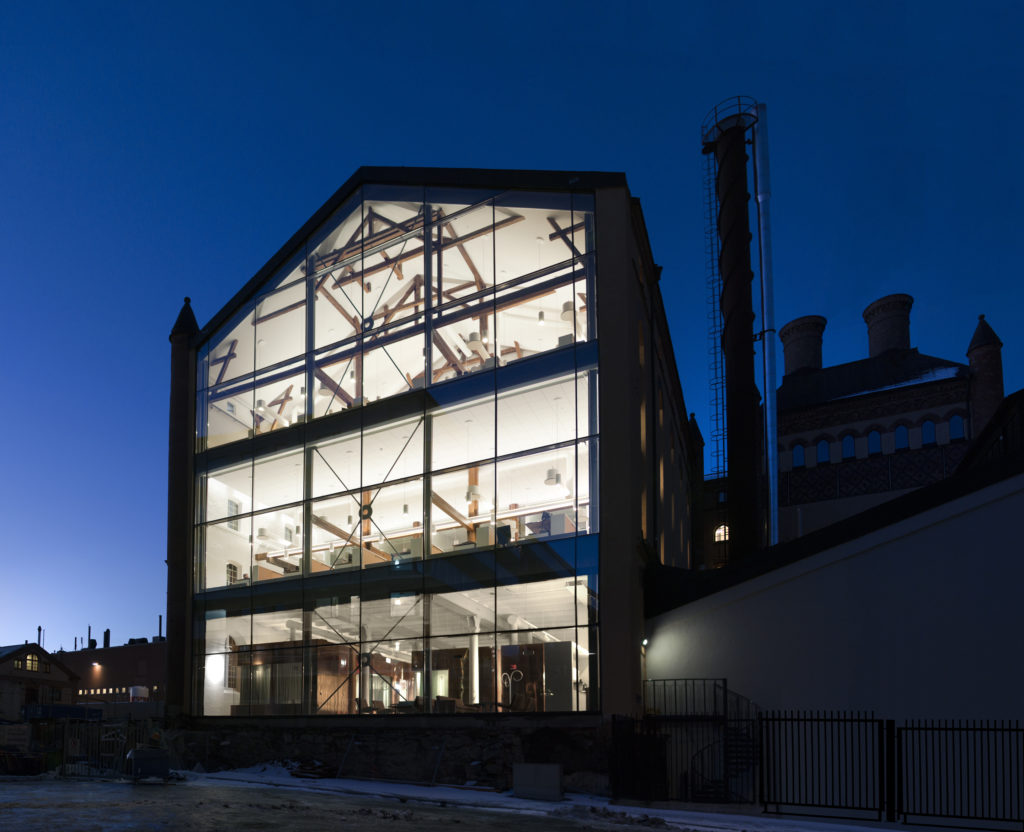
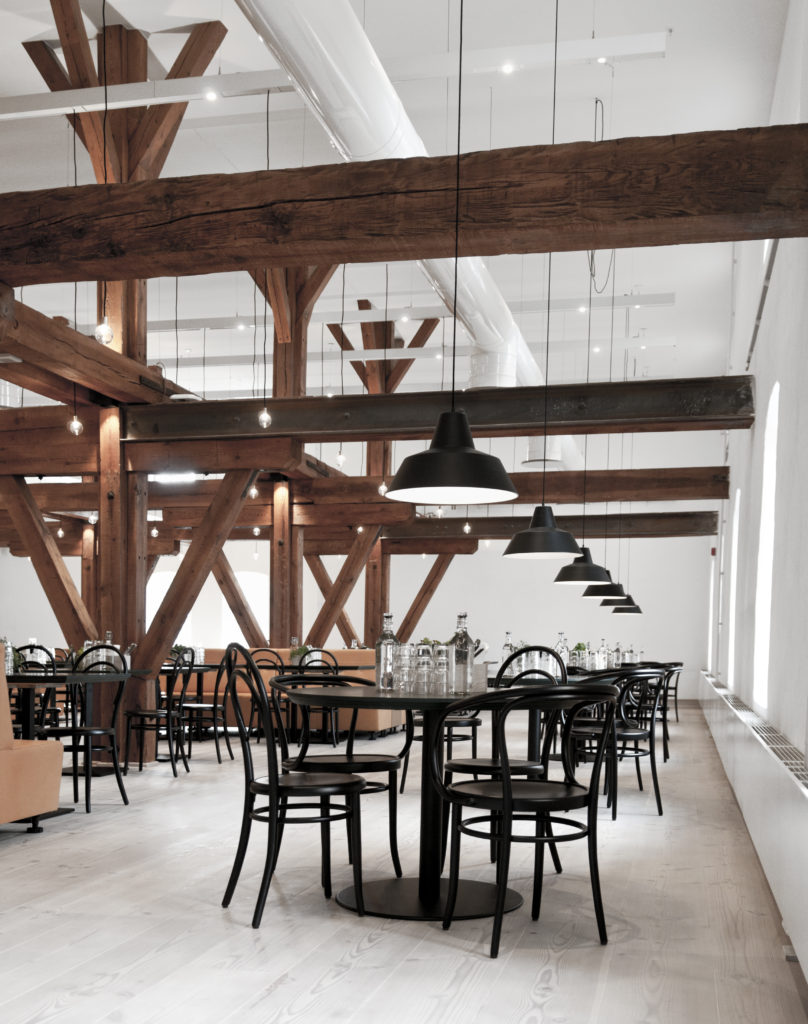
Octapharma Brewery by Joliark, Stockholm, Sweden
The spectacular ceilings and wooden supports of a former brewery in the Kungsholmen neighborhood of Stockholm are a central focus of the property’s redesign by Joliark for pharmaceutical client Octapharma. The site serves as an administrative headquarters, with the large industrial space providing ample room for offices and conference rooms. The brick and woodwork were carefully restored to extend the building’s life, which had suffered neglect following the brewery’s closure. Details such as control panels, gothic windows, and diaper patterned brick walls feature prominently in the renovation.
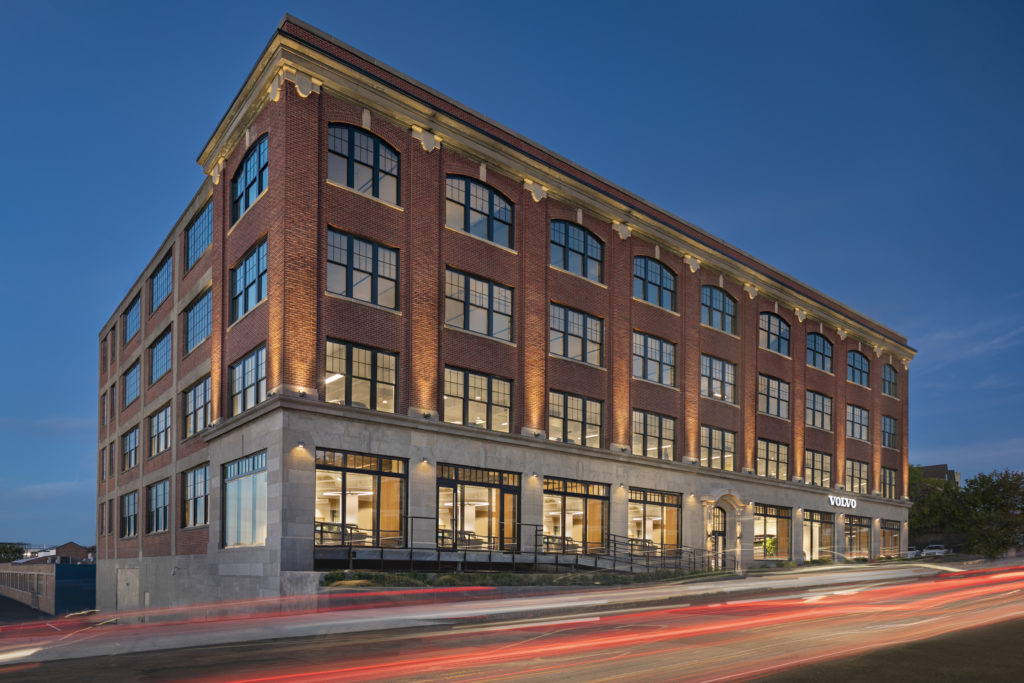
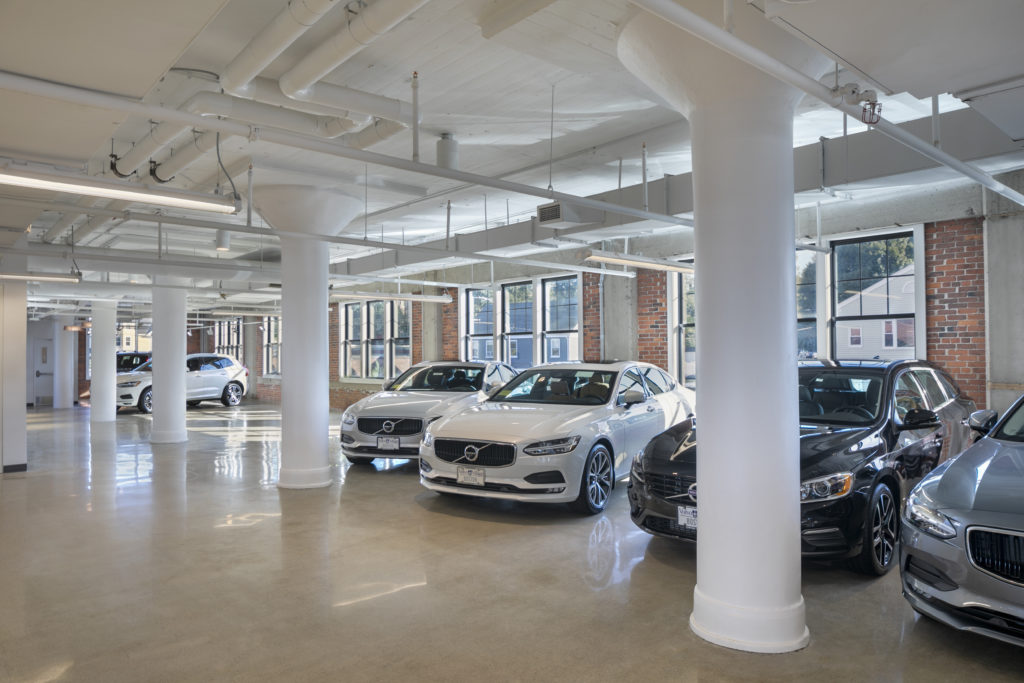 Boston Volvo Village by Arrowstreet, Boston, MA
Boston Volvo Village by Arrowstreet, Boston, MA
From International Harvester Plant to Volvo Dealership, this Allston building has a tremendous vehicular history. The development is unlike other car dealerships in many aspects. Notably, it is not a purpose-built space, and it combines showroom space with rental properties for retail and other clients. While the exterior reflects the historic appearance of the factory, the interior was primarily transformed to match Volvo’s Scandinavian aesthetics. The window boxes are framed in golden oak, and there is a café with modern lighting and shell chairs, designed by Danish furniture maker Hans Wegner in 1963 and made of bent plywood.
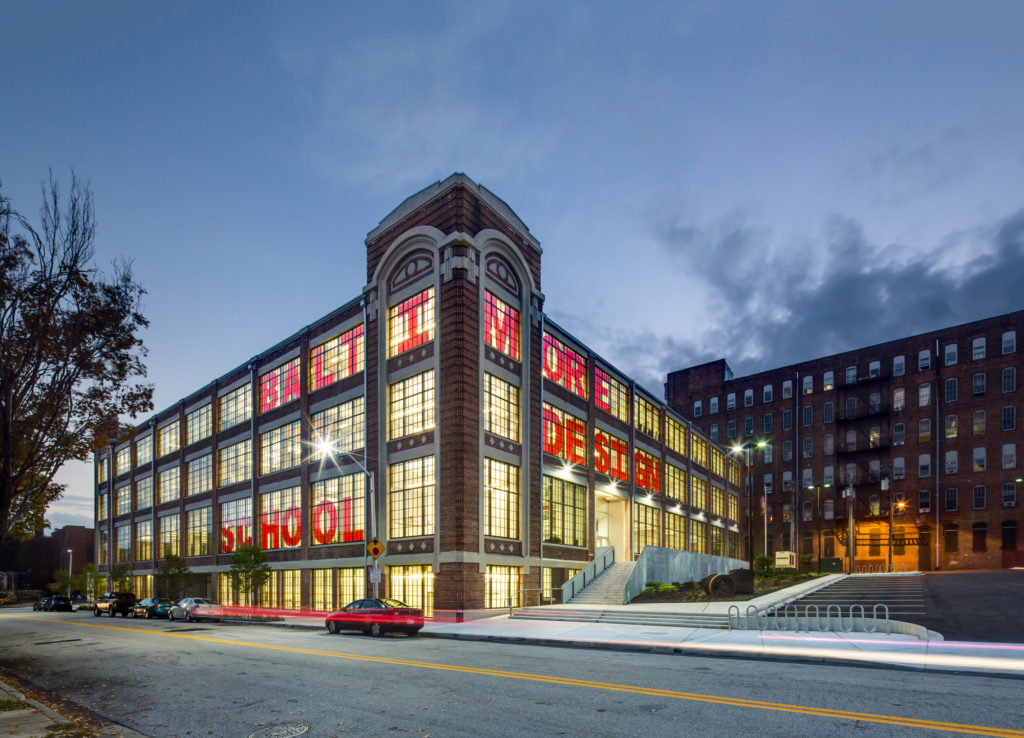
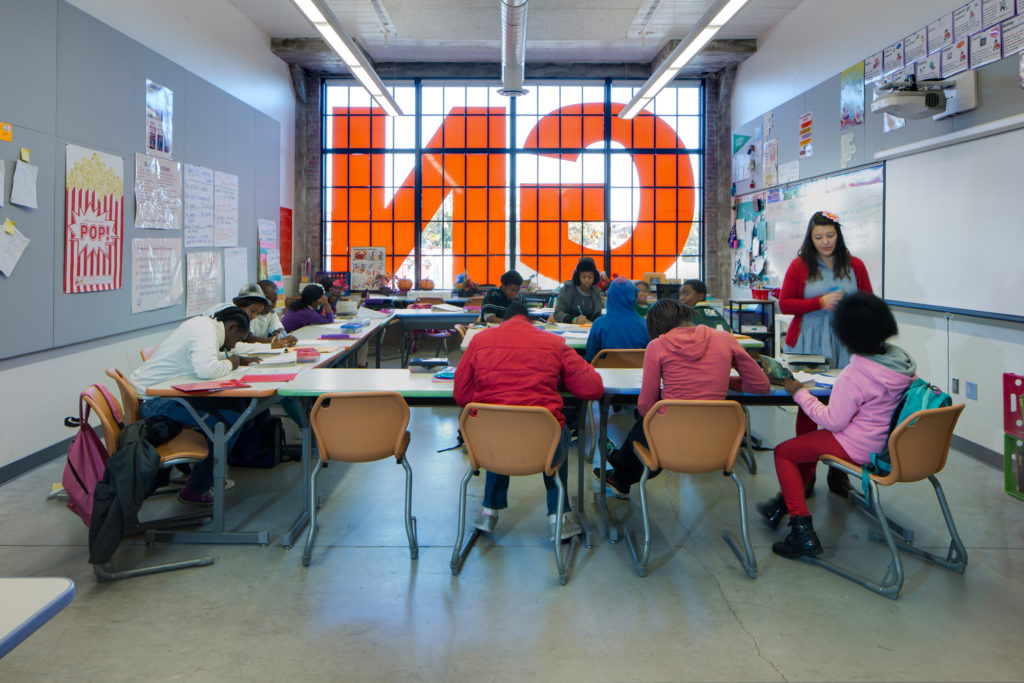 Baltimore Design School by Ziger|Snead Architects, Baltimore, MD
Baltimore Design School by Ziger|Snead Architects, Baltimore, MD
After ending its run as an operational factory building in 1985, the four-story building remained shuttered for decades. In 2013, the factory was reimagined as a new public high school focusing on art, architecture, and design. While many industrial spaces are commercialized as lofts, using the building as a high school reclaimed the 115,000 square foot space for the community. Each bay of curtain glass houses a classroom, and the school’s name is proudly blazoned exterior windows that can be seen brightly at night.
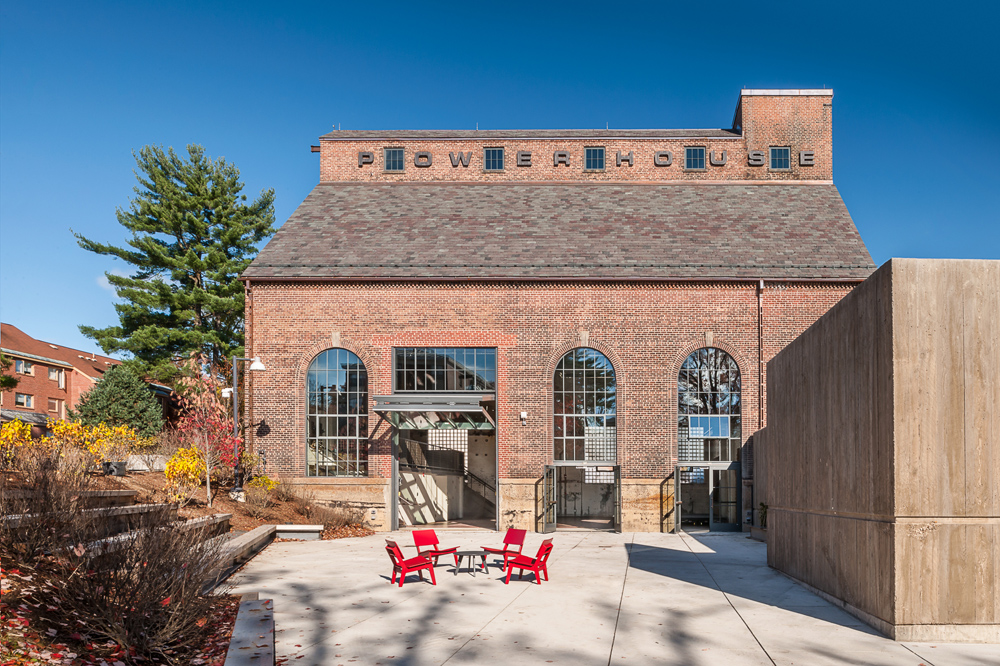
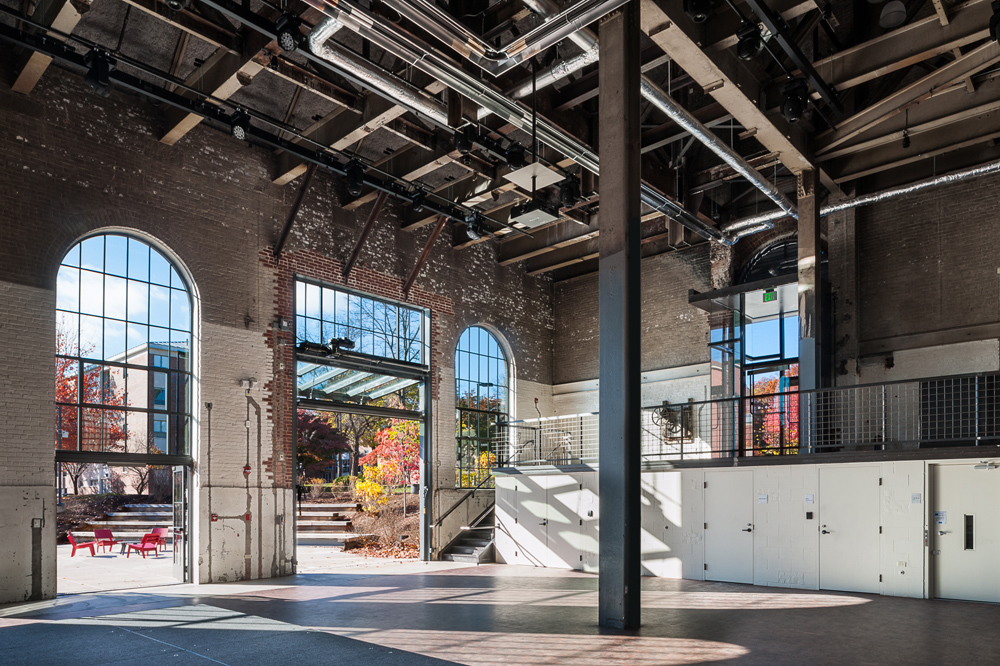 Amherst College Powerhouse Student Event Space by Bruner/Cott & Associates, Amherst, MA
Amherst College Powerhouse Student Event Space by Bruner/Cott & Associates, Amherst, MA
After upgrading to a combined cycle plant, Amherst College had to find another use for its historic coal-fired power plant. The original facility was designed by storied firm Mead, McKim, and White in 1925 in a classical style. By repurposing the center as an events space, Bruner/Cott & Associates drew attention to the industrial components on the interior. Massive arched windows allow natural light to flood the space, with doors directly beneath the opening to enable events to span easily the interior and exterior in the warmer months.
Architects: Showcase your next project through Architizer and sign up for our inspirational newsletter.
The post Industrial Reuse: 8 Forgotten Factories Repurposed as Memorable Architecture appeared first on Journal.