Located on the coast of the Valparaíso Region of Chile, the Elizabeth House, named after its owner, reflects the clarity, simplicity, and honesty with which the architects approached the project. The location was most important, chosen to provide a refuge from the winds of the “Punta de Gallo” cliff, and to protect the surrounding vegetation of weeds, thorns and docks.
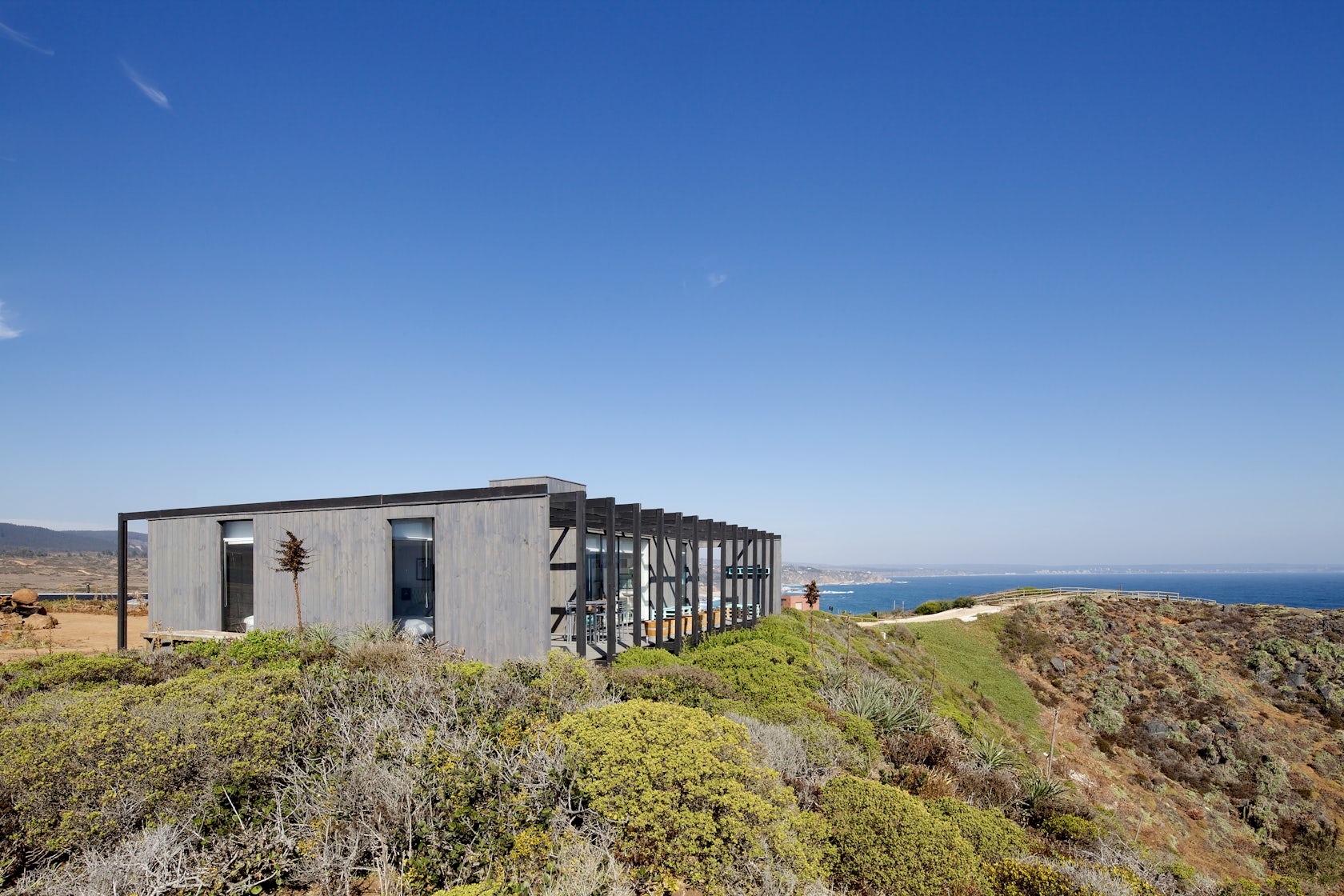
© Nico Saieh
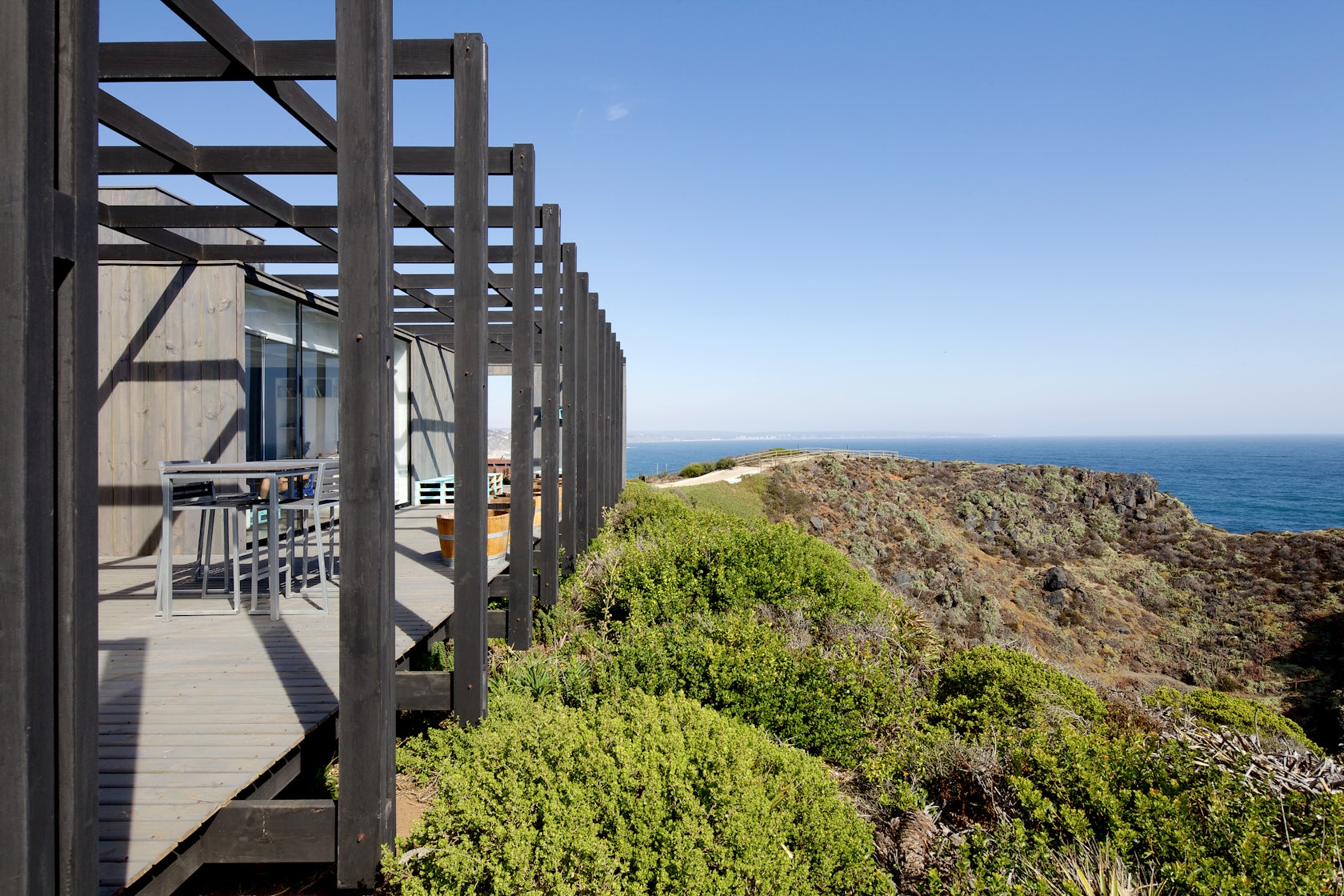
© Nico Saieh
The house is based on a grid of 11-square-foot pillars, supporting the modulating beams that embrace the house and lead to a terrace. The view becomes an external expression of the house. The interior partitions are made of white painted pine, a wood that is indigenous to the area and which was also used for the structure. The house’s exterior was treated with graphite gray primers that ensure low maintenance over time and that strengthen the form of the container.
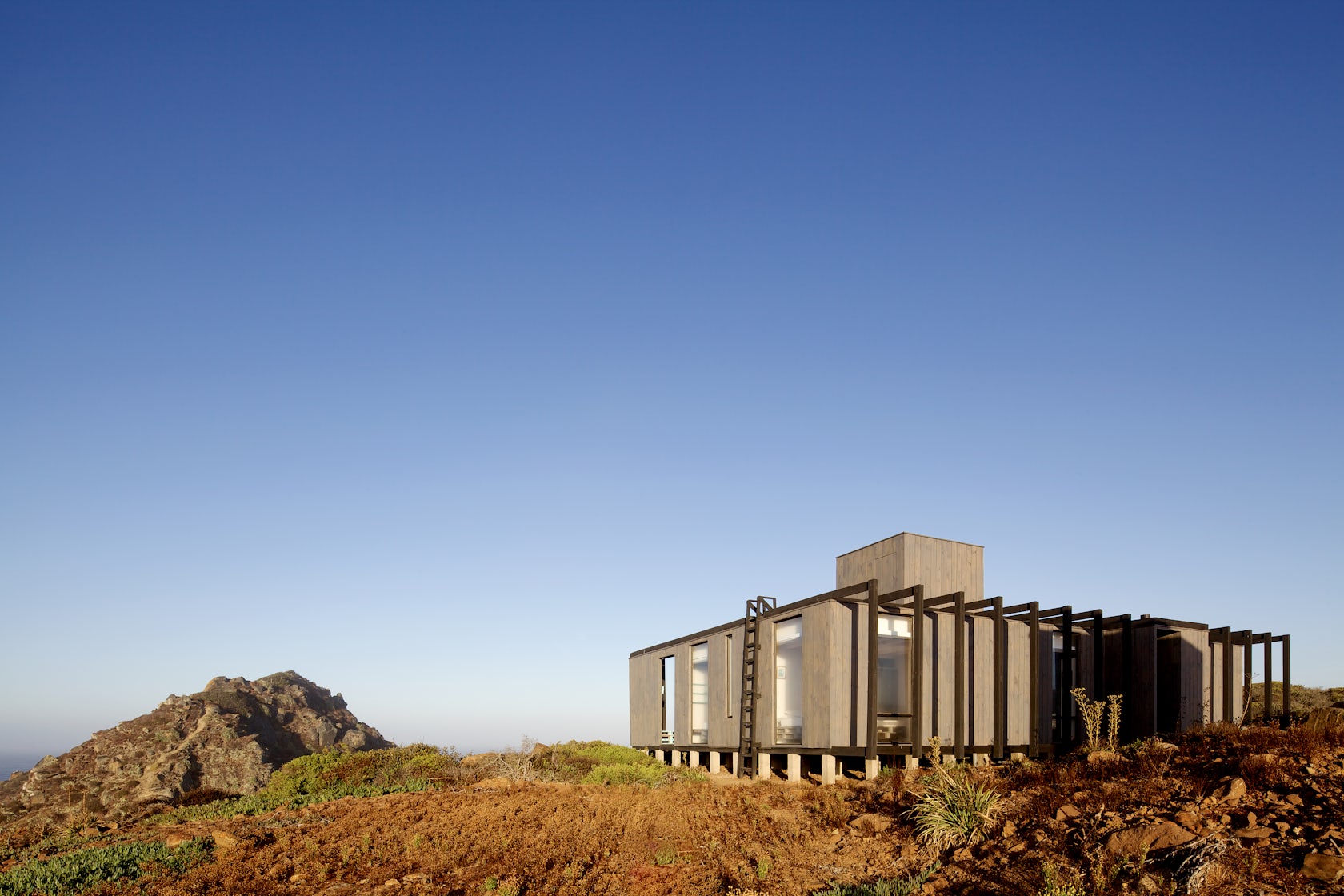
© Nico Saieh
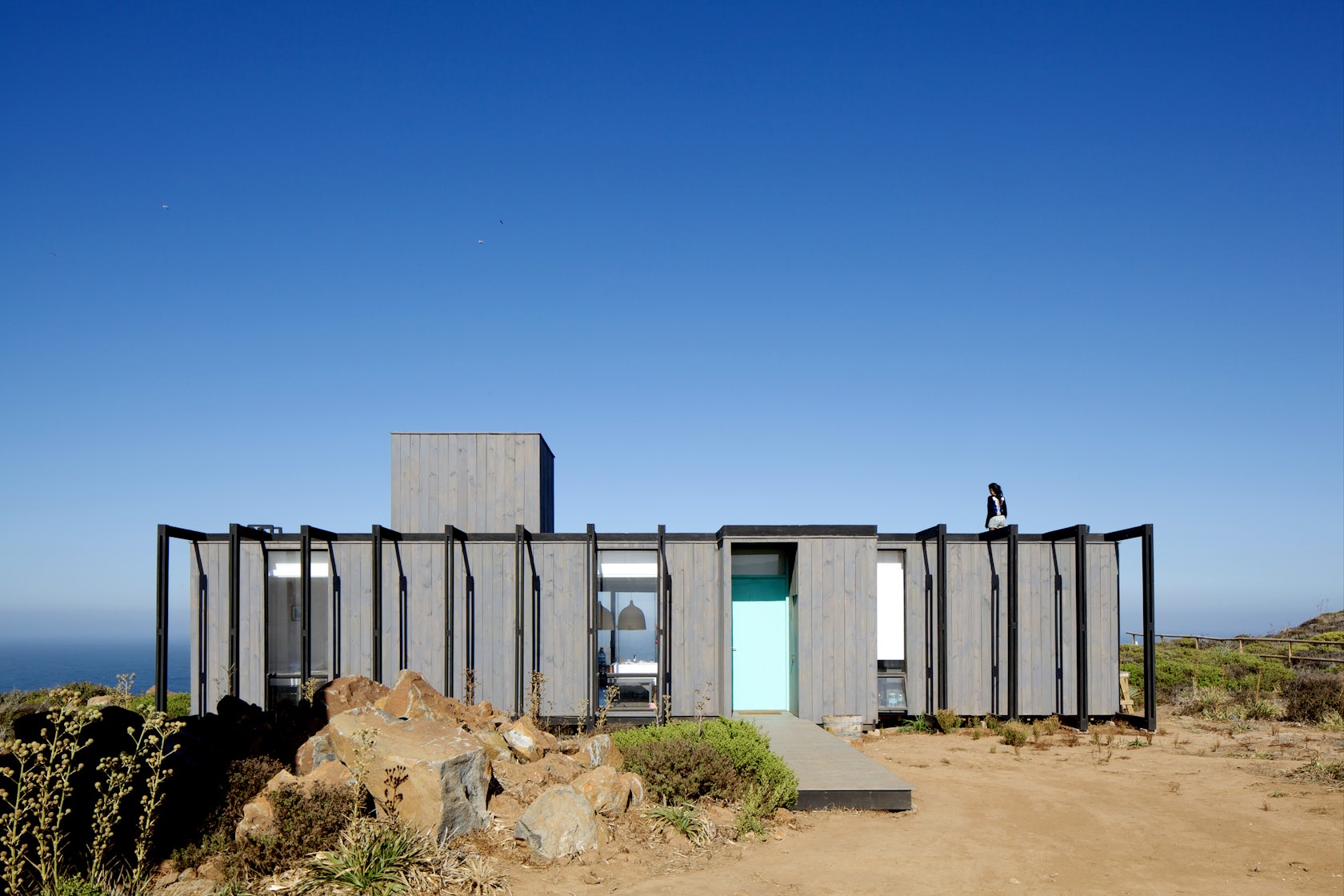
© Nico Saieh
Architects: Cristóbal Fernández, Francisca Ruiz, Rodrigo O´ryan; Structural Engineer: Sergio Trejo Z. – Enrique Varela M.; Photographer: Nico Saieh; Video: Nico Saieh https://vimeo.com/90659303.
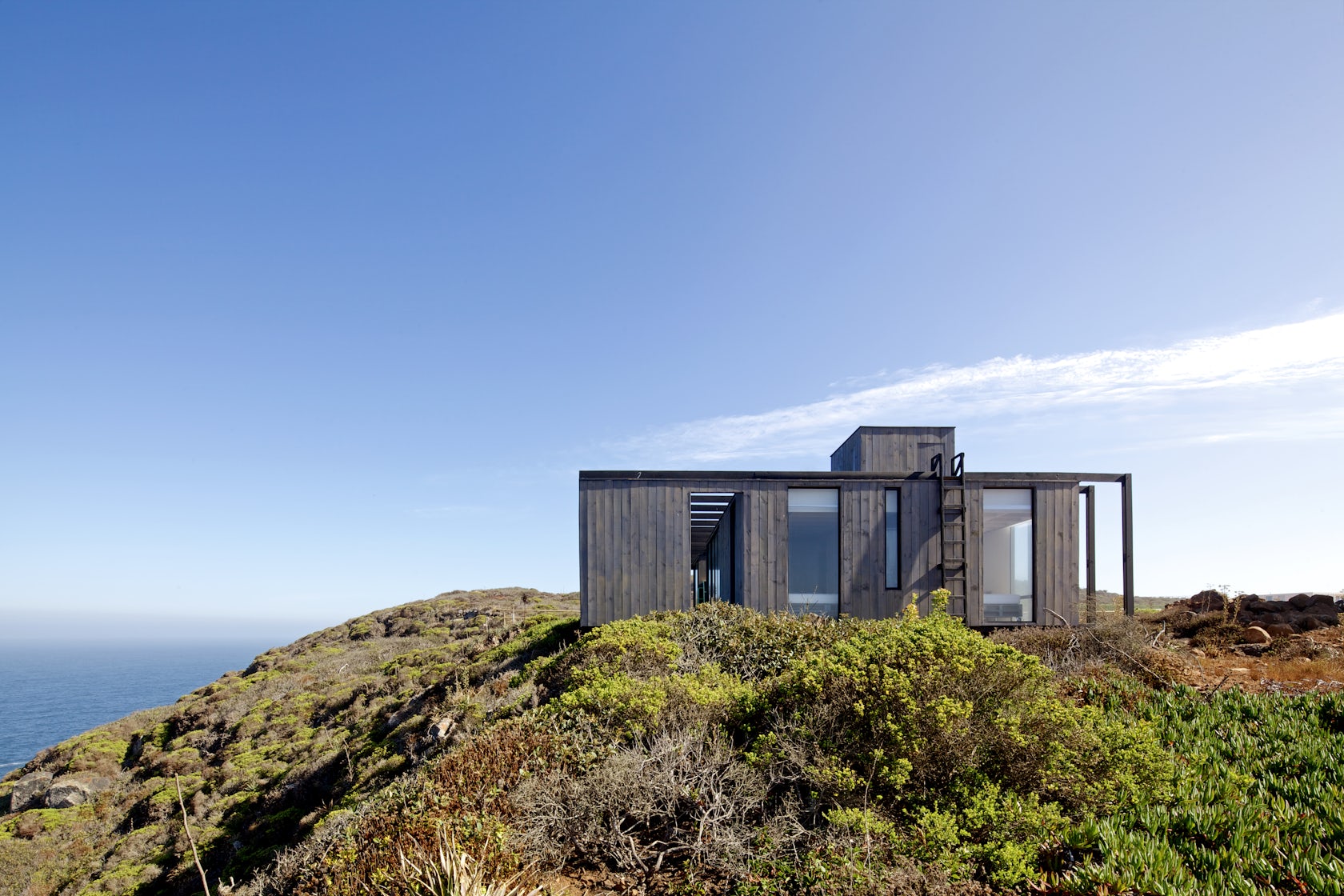
© Nico Saieh
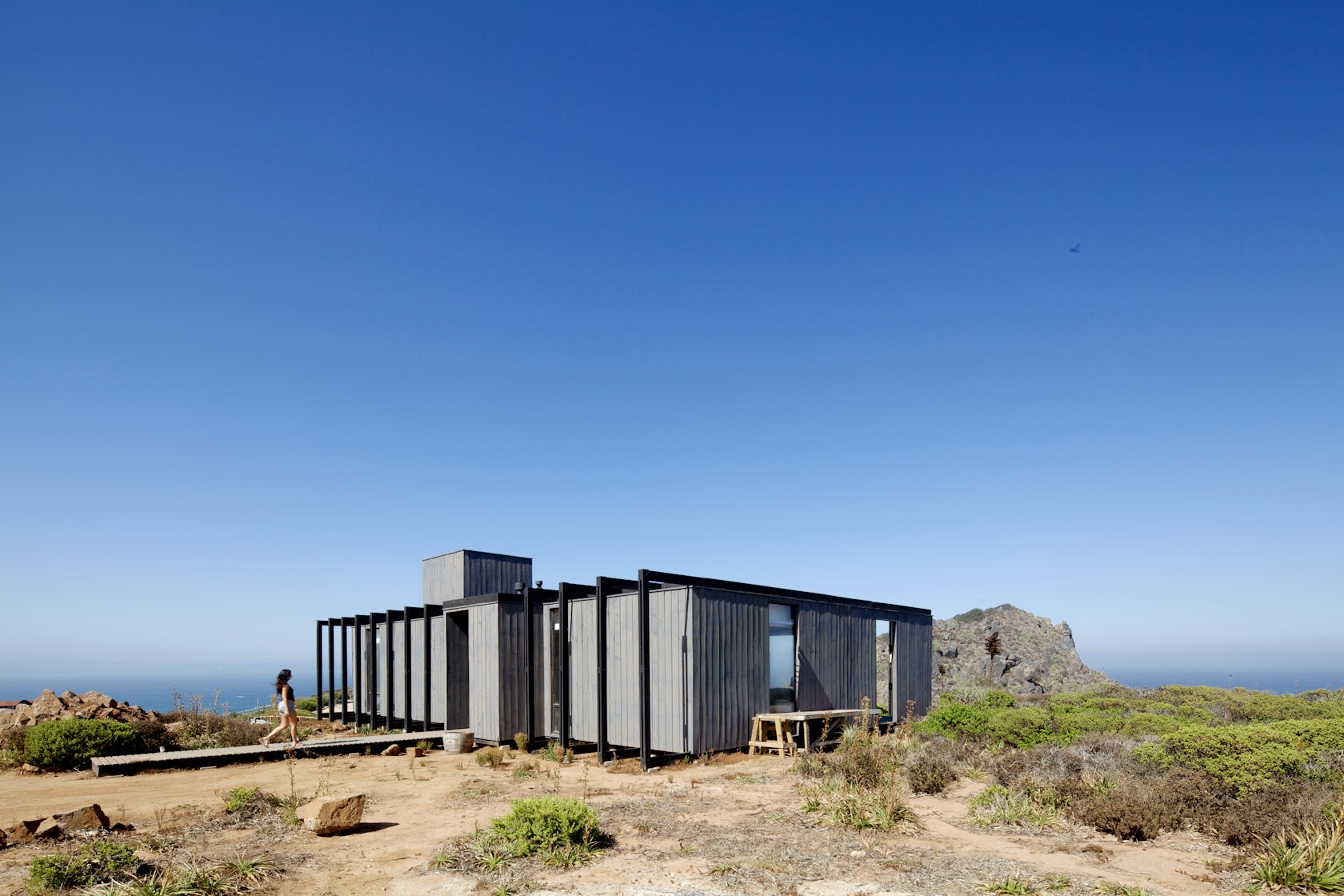
© Nico Saieh
Tunquen House Gallery
The post Tunquen House // Masfernandez Arquitectos appeared first on Journal.



















