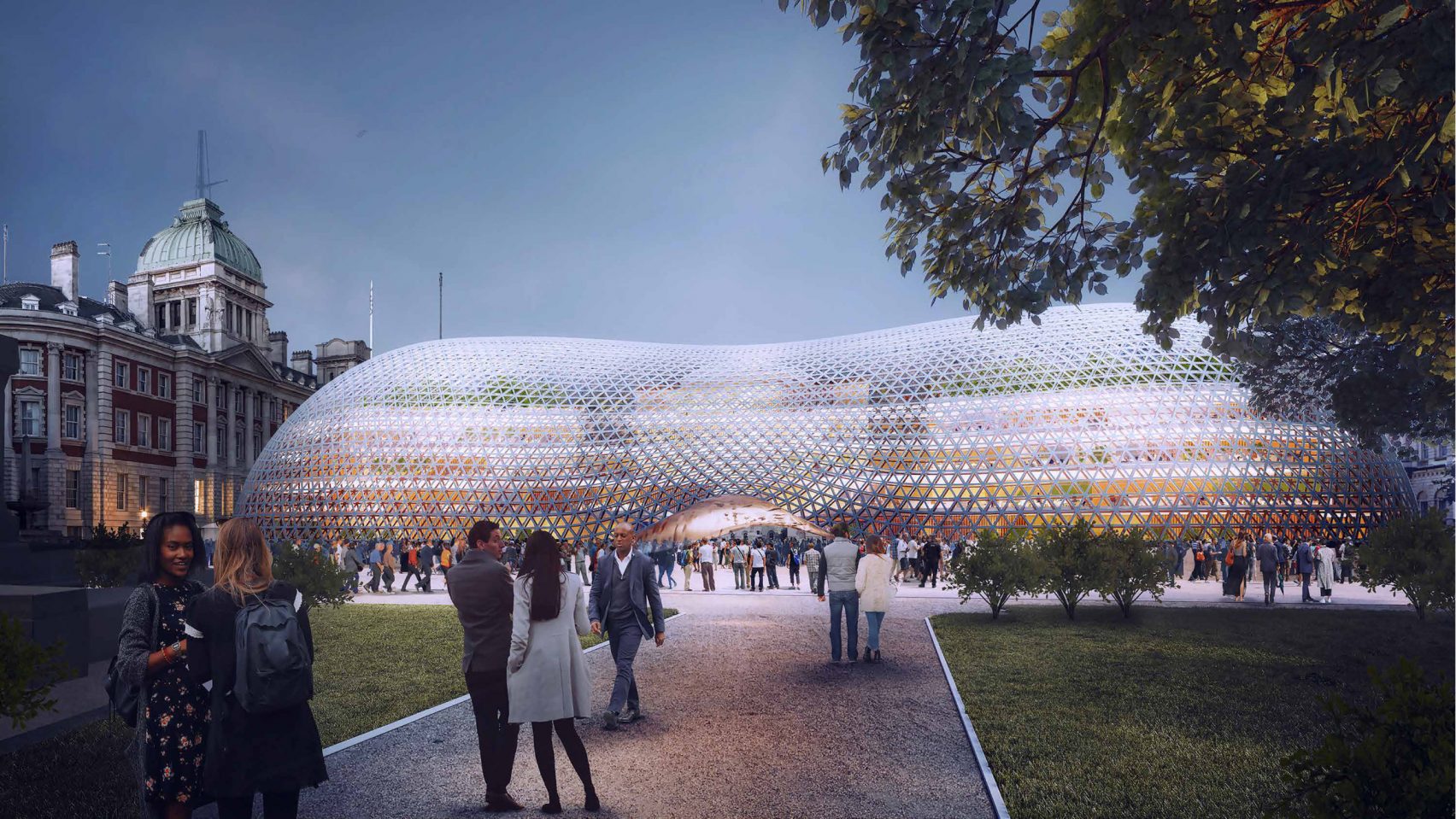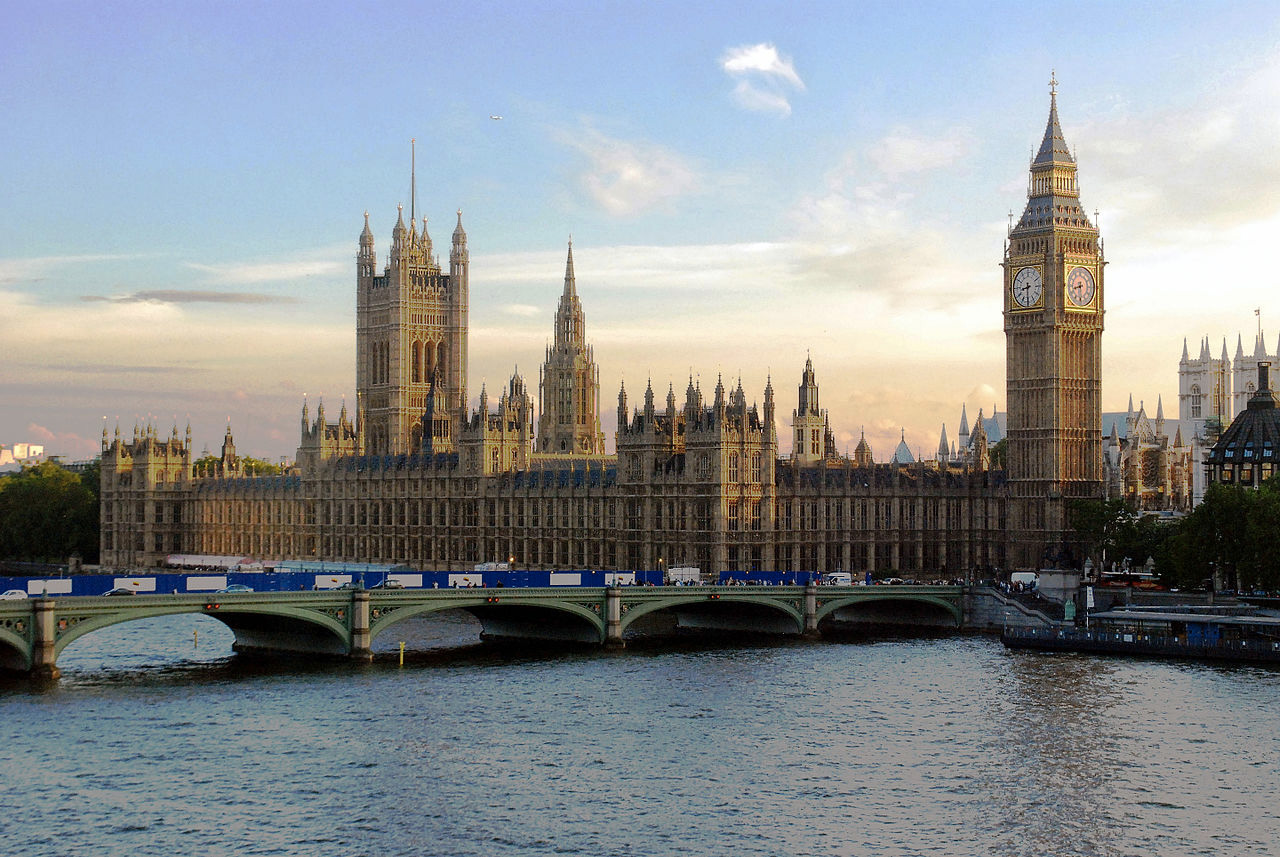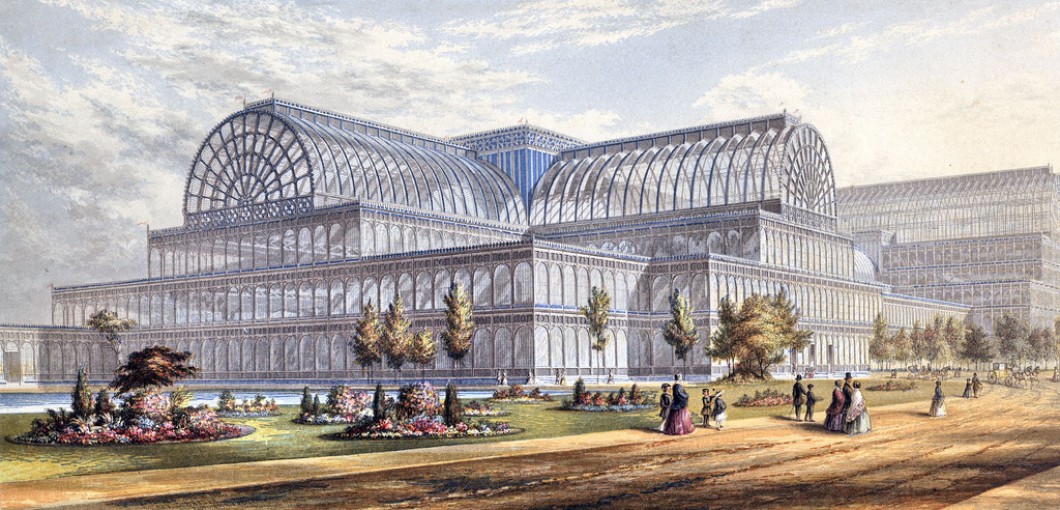Architects: Showcase your next project through Architizer and sign up for our inspirational newsletter.
British architect Norman Foster has unveiled plans for a temporary glass and steel building, inspired by the Crystal Palace, to house the UK parliament while the historic Palace of Westminster is being renovated.
The design by Norman Foster, founder of world-renowned firm Foster + Partners, was created in partnership with property developer John Ritblat. The temporary structure would contain an exact replica of the House of Commons debating chamber, along with offices for all 650 members of parliament. It will also feature dining facilities, a public gallery and terraces. This would all be wrapped in a bomb-proof glass and steel shell. Furthermore, the building would be located on Horse Guards Parade, approximately 400 meters from the original Palace of Westminster.

image via Foster + Partners
The project comes after motions were passed by parliament in 2018 giving the green light to undergo restoration work on the Palace of Westminster, which is in urgent need of repair. It is said that the centuries-old building has sewage leaks, asbestos dust, a lack of disabled access and is a fire risk. The $5.3 billion restoration will be led by UK studio BDP and is planned to be carried out over six years starting in 2025. However, Foster believes his structure could be built in 28 months allowing members of parliament to relocate earlier.
The pop-up parliament would cost a little over $400 million and could be reused when the restoration is completed. According to Dezeen, the building was designed as a lower-cost alternative to a rival proposal by Allford Hall Monaghan Morris, which suggests redeveloping the Richmond House, a government building in the nearby Whitehall area in London.

Restorations for the Palace of Westminster will last six years starting in 2025; image by Mike Gimelfarb
“It saves a huge amount of money and time and is reusable,” Foster told The Times. “Everyone regards the relocation of parliament as a huge problem, but it also presents an incredible opportunity and I can’t see any downsides to our proposal. Horse Guards is next to 10 and 11 Downing Street and is far more secure than Richmond House.”
Some architects have criticized the sustainable nature of building a temporary structure rather than renovating an existing one. Foster and Ritblat think otherwise stating, “The sustainable solution we propose will not leave any permanent scars on the historic fabric of London and could be reused and relocated anywhere.”
Foster has compared his design to Joseph Paxton’s glass and iron Crystal Palace, which was built to house the 1851 Great Exhibition in London. “Much like the Great Exhibition did in 1851, we think that this is a great opportunity to celebrate British ingenuity with a solution that captures people’s imagination,” says the pair.

Exterior of the Crystal Palace at Sydenham; image via Paul Mellon Centre
The Palace of Westminster was designed by Charles Barry and Augustus Pugin and largely built between 1840 and 1870, with the oldest part, the Westminster Hall, dating back to 1099.
Since the decision to temporarily relocate, there have been several other proposed options, such as US studio Gensler proposing a floating bubble shaped structure that would be built alongside the Palace of Westminster on the River Thames.
Architects: Showcase your next project through Architizer and sign up for our inspirational newsletter.
The post Norman Foster Unveils a Modern Crystal Palace as Temporary British Parliament appeared first on Journal.