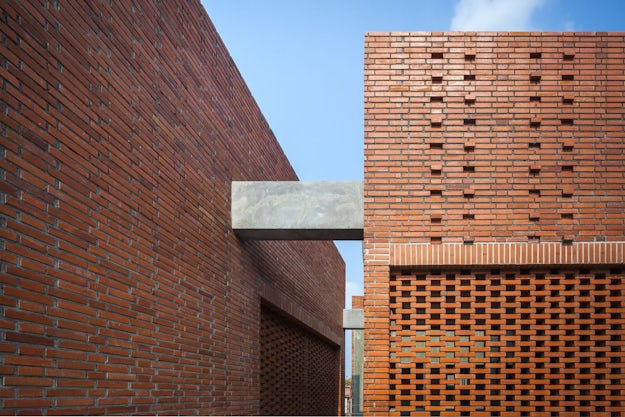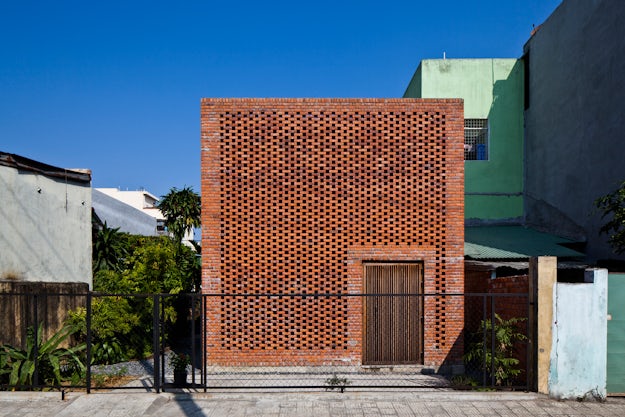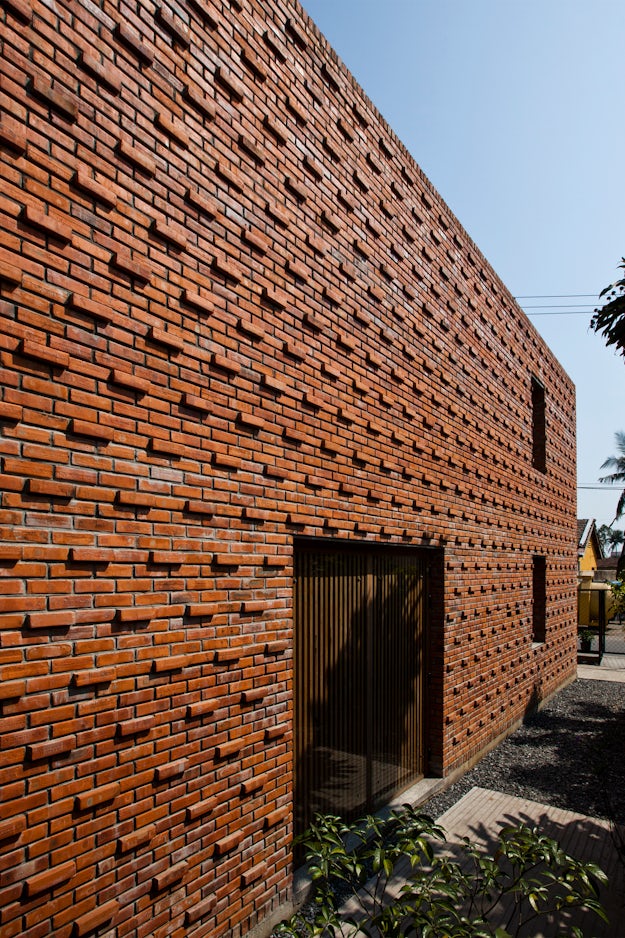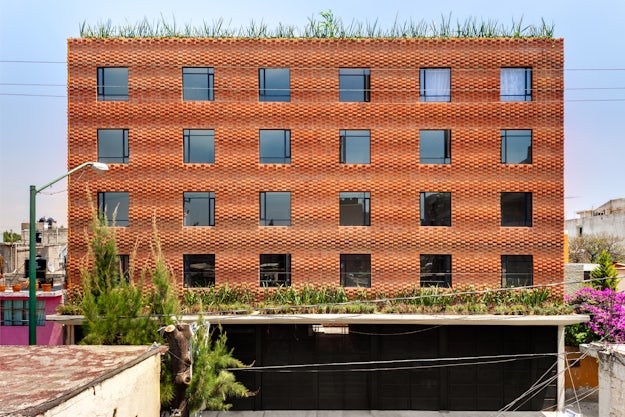Architects: Showcase your next project through Architizer and sign up for our inspirational newsletter.
Few lessons in architecture are as fundamental as learning to detail a brick façade. As a material that dates back thousands of years, bricks are fundamental building materials across the world. Both economical and enduring, bricks are available in a seemingly endless range of textures, sizes and colors, and can be blended in brickwork techniques with different bond and courses. Today, protruding or projected brick details are increasingly used to create unique patterns on building envelopes. These extruded brick forms require careful detailing to avoid compromising durability through rain penetration or differential movement.
Projections are designed depending on the brick type and exposure, and taking into consideration mortar fillets, frogs and perforations. Showcasing a range of projection degrees, the following collection includes brickwork that’s rotated, stacked, extruded and recessed. Adding texture and relief to each façade, the bricks are joined together using snap headers, stretchers and diverse ties. They play with light and shadow to transform exterior surfaces into dynamic façades that stand out and make a statement.


38 Housing Units by Avenier Cornejo Architectes, Clichy, France
Setting a new standard for integrating landscape with the suburbs, 38 Housing Units creates morphological diversity through its form and envelope. Brick was chosen for the north and west façades, where vibrant colors and elegant detailing were used to create patterns extruded from the face of the brick.


Ngamwongwan House by Junsekino Architecture & Design, Bangkok, Thailand
Exploring the common and everyday application of brick, this house embraces a tropical lifestyle with a brick screen façade and two-layer brick walls that let in natural light. As a collaboration between the architect and a local artisan, bricks in the façade were rotated to stand proud of the envelope and create a repeating vertical pattern.


Termitary House by TROPICAL SPACE, Da Nang, Vietnam
Instead of rotating the brickwork, in the Termitary House entire bricks were extruded from the outer skin of the double façade. The bricks have absorptive capacity to help regulate the humidity of the house, and their color changes under the tropical sunlight.


Hindmans Yard by Foster Lomas, London, United Kingdom
As four high-performance houses formed on a backland site, the Hindmans Yard features brick cladding to subtly contrast its surroundings. The project was made with brick tooling details to echo the nearby Victorian terraces. The rotated technique staggers bricks atop one another at a 45-degree angle to create a rippling façade pattern.


Single family house in Molino de la Hoz by Mariano Molina Iniesta, arquitecto, Las Rozas, Spain
Utilizing continuous and thin brickwork, the design of this single-family home stacks handmade bricks above a granulated concrete ground level. Brick lattices and extrusions were created to play with light, volume and form. A detail of the extruded brickwork can be seen on a corner where the staggered bricks are half secured with mortar.


Social Housing Z53 by MAPmx studio, Azcapotzalco, Mexico
Masonry brick walls play an important role in this social housing project, where they are reinterpreted to blur the boundaries between structure and ornament. Exploring light, pattern and rhythm, the façade uses a single red mud brick unit with multiple mutation details to form an undulating aesthetic.


Center For Jewish Life, Drexel University by Stanley Saitowitz / Natoma Architects, Philadelphia, Pa., United States
Sheathed in a local, textured red brick façade, the Hillel House translates into an abstract menorah that terraces down the street. By day, light reflects on woven brick notches; by night, light shines from within. The extruded bricks create a play between shadow and form to echo the acts of gathering and emanating light.


A Series of Barns by L Architects, Johor, Malaysia
Located near the coast of the Johor straits across from Singapore, this adaptive reuse project combines metal decking lines, green walls, transparent glass and patterned brickwork. The modular brick scheme created a texturized façade with protruded bricks that create a gradient on the building’s surface.
Architects: Showcase your next project through Architizer and sign up for our inspirational newsletter.
The post Architectural Details: 8 Extruded Brick Façades appeared first on Journal.